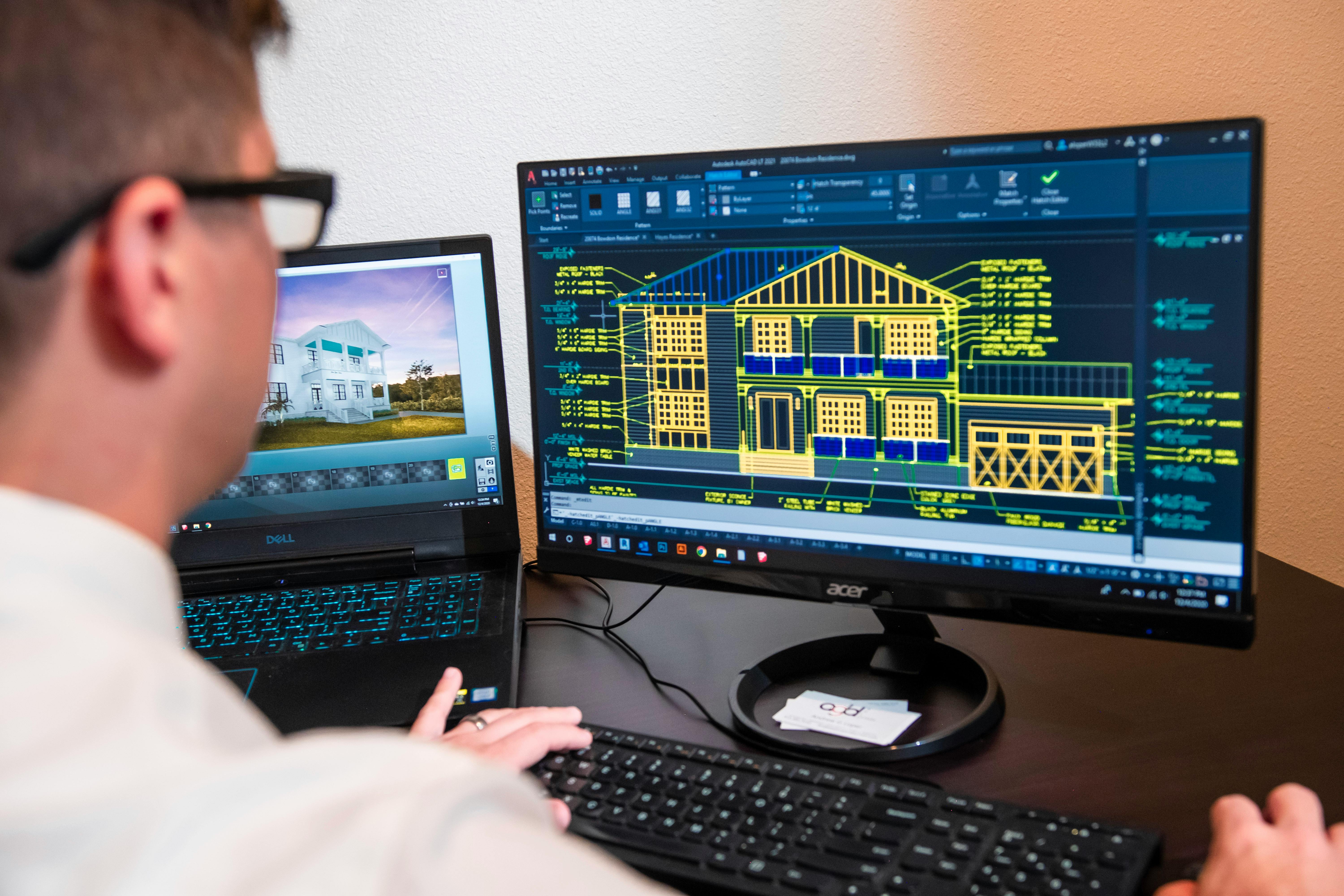Let us help grow your revenue and
Transform your business
- 1
Planning Drawings
Planning drawings are a set of simplified drawings that allow the local planning department to establish the scope of the works whilst only paying particular attention to the newly proposed materials, aspect and features of the building.
- 2
Building Regulations
Building Regulation Drawings area set of detailed drawings and construction details that are submitted to the local building control department and go into much more detail than the planning application drawings.
- 3
3D Rendering
3D rendering is the process of creating lifelike, two-dimensional images or animations of buildings and spaces using computer software. It helps architects and designers visualize and present their designs in a realistic way, showcasing details like materials, lighting, and textures to clients and stakeholders before construction begins. This aids in decision-making and communication during the design and planning stages of architectural projects.
- 4
Photoshop Renders
Adobe Photoshop rendering refers to the process of enhancing and visualizing architectural designs and concepts using Adobe Photoshop software.This helps architects and designers communicate their ideas effectively to clients and stakeholders, as well as for presentations and marketing materials.
Our Services
Comprehensive Architectural Solutions
Precise architectural drawings including elevations, sections, and details for construction and permit purposes. Essential for visualizing and executing building projects.
Detailed drawings and construction specifications submitted to local building control departments. These go beyond planning application drawings to ensure compliance with building codes.
Accurate 2D representations of spatial layouts for both residential and commercial projects. These plans are crucial for effective space planning and design communication.
Computer-generated 3D visualizations of building spaces. These provide a realistic view of the design, allowing for exploration and refinement before construction begins.
Creation of realistic 3D models that offer a comprehensive view of the design from every angle. This tool is invaluable for understanding spatial relationships and design aesthetics.
Comprehensive services covering all aspects of interior spaces, from initial space planning to final material selection and custom furniture design. Creates cohesive, functional interiors.
Creation of innovative outdoor spaces that seamlessly integrate with architectural elements. Enhances overall project aesthetics and functionality through thoughtful landscape planning.
Comprehensive services ensuring the stability and safety of projects through detailed calculations and drawings. Crucial for the integrity and longevity of any architectural endeavor.
High-quality visualizations created using Adobe Photoshop. These renders effectively communicate architectural designs and concepts to clients and stakeholders, enhancing project understanding.
Contact Us
Get in touch with us for any inquiries or to start your project
info@arckidraw.com
Address
157 Steward Rd, London, E15 2BD
